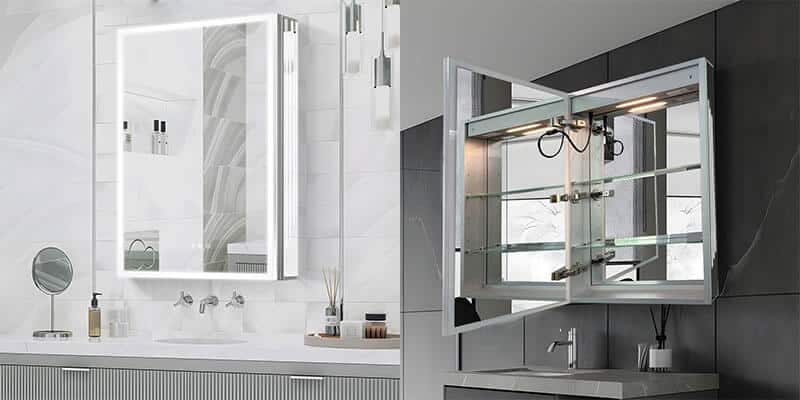A medicine cabinet is an essential feature in any bathroom. Modern styles often include a front door mirror, making them ideal for both makeup application and storage.
These cabinets are typically mass-produced by manufacturers in factories, which leads to standard sizes being developed over time. The constraints of raw material sizes, manufacturing costs, and market demands have contributed to this standardization. As a result, medicine cabinets can be more affordable for the general public.
In this article, we will discuss the standard sizes of medicine cabinets available in the market and provide guidance on how to choose the right size for your bathroom.
What is a Standard Medicine Cabinet?
A standard medicine cabinet is a wall-mounted or recessed bathroom storage unit, typically featuring a mirrored door, designed specifically for storing medications, toiletries, and personal care items. While most modern cabinets include mirrors on the front door, some traditional or old-fashioned designs may not have this feature.
These functional bathroom fixtures come in four main installation types: recessed (installed inside the wall), surface-mounted (attached directly to the wall surface), semi-recessed (partially inserted into the wall), or corner-installed (attached to corner, especially in small bathrooms).
The key components of most medicine cabinets include mirrored fronts that serve grooming function, internal adjustable shelving for organized storage, doors to conceal contents, and various mounting options to accommodate different bathroom layouts and user needs.
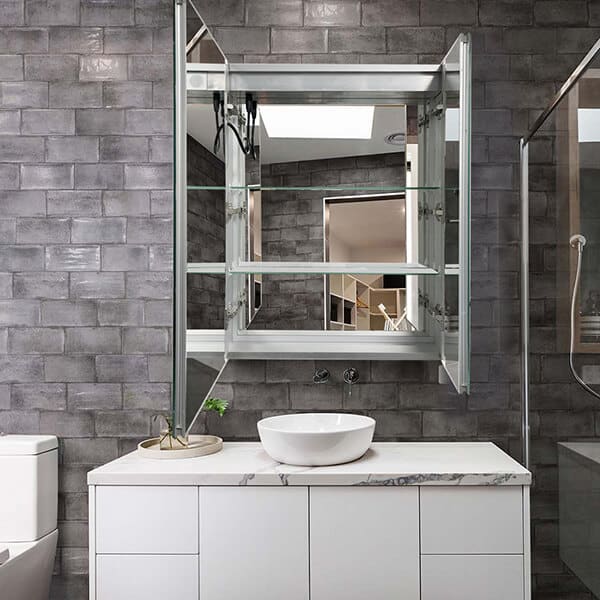
Standard Medicine Cabinet Dimensions
While medicine cabinets come in various sizes to suit different spaces and needs, their size is not only determined by user preference but also by workmanship and manufacturing costs. Certain dimensional ranges have become industry standards. Understanding these typical measurements will help you select the right cabinet for your bathroom.
Width is typically the most variable dimension, ranging from 14″ to 36″. Small cabinets (14″-16″) work perfectly in powder rooms or above single vanities. Medium-sized cabinets (20″-24″) represent the most popular choice for standard bathrooms. Large cabinets (30″-36″) are best suited for master bathrooms with ample wall space. The industry average width is approximately 24″.
For height, medicine cabinets typically range from 18″ to 35″, with 30″ being the most common height. Taller cabinets provide maximum storage capacity, while shorter models (18″-24″) offer a more minimalist profile. The industry average height is 30″.
Depth varies by installation type. Recessed cabinets typically measure 3″-4″ deep, with 4″ being the standard. Surface-mounted options project 4″-8″ from the wall, while semi-recessed designs fall between these ranges at 5″-6″ deep. The industry average depth is 4″.
Several major manufacturers offer consistent sizing in their product lines:
– Kohler’s popular models measure 20″W × 26″H × 5″D
– American Standard typically produces 24″W × 30″H × 4″D cabinets
– OkayMirror’s dual installation models measure (support recessed and wall-mounted) 24″W × 32″H × 5″D
– Robern offers 24″W × 30″H × 4″D and 30″W × 30″H × 4″D options
– WellFor sells various sizes including 16″W × 26″H × 4″D, 20″W × 26″H × 4″D, and 24″W × 30″H × 4″D
From a historical perspective, medicine cabinets have evolved significantly from simple wall boxes to sophisticated storage solutions. Standard sizes have expanded over the decades to accommodate growing storage needs, though older homes may have non-standard wall cavities that require custom solutions.
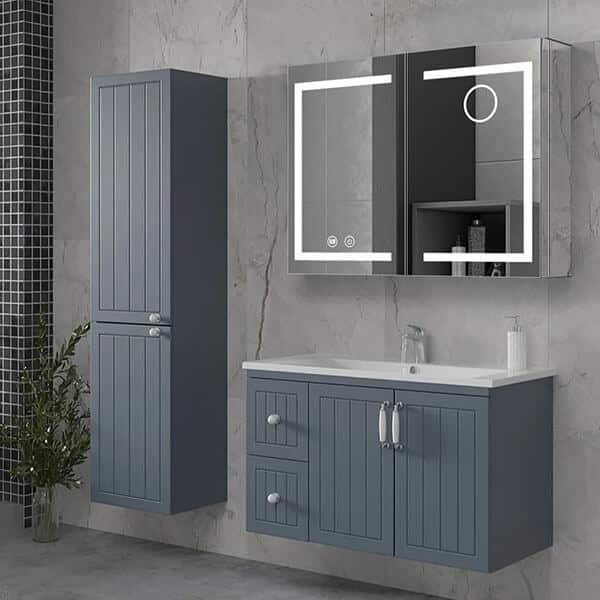
What Size Medicine Cabinet Should You Get?
Selecting the right size medicine cabinet requires considering several key factors: available wall space, vanity size, user height, storage needs, bathroom style, budget constraints, and installation method (recessed vs. surface-mounted). Each of these elements plays a crucial role in determining the optimal cabinet for your specific situation.
Available Wall Space
Before purchasing a medicine cabinet, accurately measuring your available wall space is essential. You’ll need a tape measure, level, stud finder, and notepad to record your measurements.
Start by measuring the width of available wall space above your vanity. Allow for at least 2″-4″ clearance on each side from corners or other fixtures. Check for potential obstructions like electrical outlets, light switches, or plumbing. If planning a recessed cabinet, locate wall studs (typically 16″ apart) and verify your wall cavity depth (minimum 4″ for standard recessed cabinets).
Height positioning also matters. The typical installation places the cabinet center 64″-72″ from the floor. Allow minimum 3″ clearance between your vanity backsplash and the cabinet bottom, and ensure sufficient space between the cabinet top and ceiling fixtures. The mirror should reflect at a proper height for most household members.
Different installation types have specific spatial requirements. Recessed installations need a minimum 4″ wall cavity depth, wall space between studs (typically yielding 14.5″ or 22.5″ clear space), no plumbing or electrical obstructions, and adequate structural support. Surface-mounted installations require minimum 4″-8″ projection space into the bathroom, solid wall backing for secure mounting, clearance from door swing paths, and consideration of traffic flow around the protruding cabinet.
Special installations present unique challenges. Corner installations require specialized mounting and door clearance. Above-toilet placement needs 24″-30″ vertical clearance from the toilet tank. Cabinets near doors must account for door swing paths, and multiple cabinets require 2″-6″ spacing between units.
Vanity Size
The proportional relationship between your medicine cabinet and vanity is crucial for both functionality and aesthetics. Follow these guidelines for proper sizing:
The cabinet width should never exceed your vanity width, with the ideal cabinet being 2″-4″ narrower than the vanity. For balanced appearance, center the cabinet above the sink.
Recommended pairings by vanity size include:
– 18″-24″ vanities work best with 14″-20″ wide cabinets
– 30″-36″ vanities pair well with 20″-24″ wide cabinets
– 42″-48″ vanities accommodate 30″-36″ wide cabinets
– Double vanities can use either one large cabinet or two smaller ones
For visual proportion, the cabinet should occupy 70-90% of the vanity width. Height should be proportional to width (roughly a 5:4 ratio looks balanced). A cabinet that is too small above a large vanity appears undersized, while one that’s too large above a small vanity looks top-heavy.
Real-world examples demonstrate these principles: a 24″ vanity with a 20″ medicine cabinet creates a balanced, proportional look. A 36″ vanity with a 24″ medicine cabinet, when centered, provides good balance. A 48″ double vanity with two 20″ cabinets creates symmetrical, functional design, while a 60″ double vanity with one 48″ cabinet offers a dramatic, unified appearance.
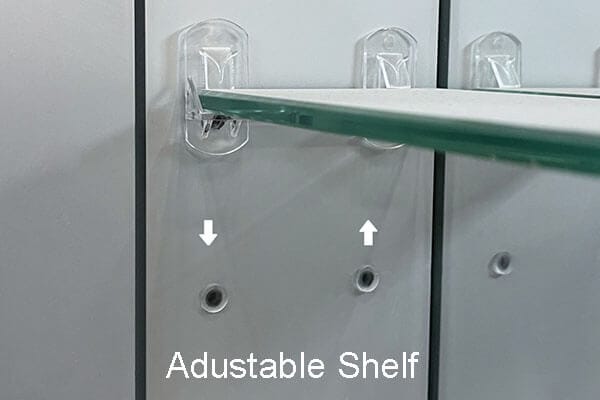
Professional designers have established standards in this area. Kohler suggests cabinet width should be 80% of vanity width for ideal proportion. Better Bath & Kitchens recommends matching cabinet finish to vanity hardware, while WellFor advises leaving at least a 2″ margin on either side of the cabinet.
| Medicine Cabinet Size (Width) | Coordinating Vanity Sizes | |||
| 15” | 20” single-basin | 24” single-basin | ||
| 15” (two) | 60” double-basin | 72” double-basin | ||
| 20” | 20” single-basin | 24” single-basin | 30” single-basin | |
| 24” | 24” single-basin | 30” single-basin | 36” single-basin | |
| 34” | 36” single-basin | 48” single-basin | 60” single-basin | 72” double-basin |
| 40“ | 48” single-basin | 60” single-basin | 72” double-basin | |
Suggested Medicine Cabinets for Different Vanity Sizes
User Height
Ergonomic considerations based on user height significantly impact medicine cabinet placement and selection. Different height ranges have specific requirements:
For users under 5’4″ (162cm), install the cabinet 60″-64″ from floor to center. Choose cabinets with maximum height of 26″-30″ and consider adjustable shelving for accessibility.
For users 5’4″ to 5’10” (162-178cm), install the cabinet 64″-68″ from floor to center. Standard 30″ height cabinets work well, with middle shelves aligned with eye level.
For users over 5’10” (178cm), install the cabinet 68″-72″ from floor to center. Consider taller cabinets (30″-35″) and ensure top shelves remain accessible.
Multi-user households face unique challenges. Calculate the average height of household members and position the cabinet at a height comfortable for most frequent users. Consider adjustable or tiered shelving for diverse user heights. For significant height differences, multiple smaller cabinets at varied heights might be the best solution.
Accessibility requirements demand attention as well. ADA recommendations suggest 48″ maximum height to the highest operable part. For wheelchair users, lower installation to 40″ from floor to center. Lever handles are preferred over knobs for easier operation, and sliding or pivot doors may be better than traditional swing doors.
Households with children have special considerations. Families might benefit from a secondary lower cabinet or installing child locks on cabinets containing medications. Lower sections of 2-tiered cabinets can be accessible to children, while teaching step stools can provide access while maintaining standard heights.
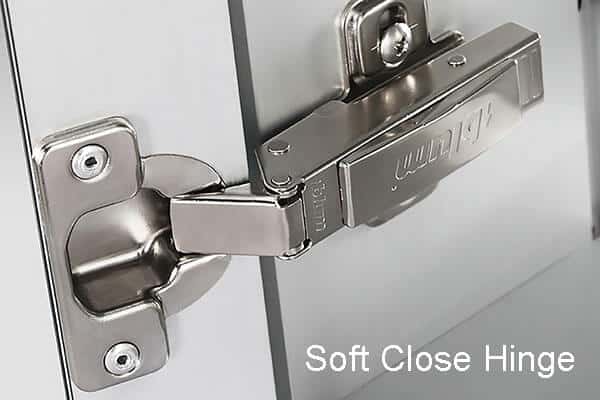
Storage Needs
Properly assessing your storage requirements is crucial when selecting a medicine cabinet. Begin with an inventory assessment by listing all items currently stored in your bathroom, categorizing them by size, frequency of use, and importance. Measure your tallest items (like electric toothbrushes and pill bottles) and calculate the total volume needed.
Storage capacity varies by cabinet size:
– Small cabinets (16″W × 26″H × 4″D, approximately 1,664 cubic inches) are sufficient for 1-2 people with minimal products. They typically hold 10-15 prescription bottles and 5-8 small toiletries.
– Medium cabinets (24″W × 30″H × 4″D, approximately 2,880 cubic inches) are ideal for 2-3 people with moderate products. They can accommodate 20-25 prescription bottles, 10-15 toiletries, and electric toothbrushes.
– Large cabinets (30″W × 30″H × 4″D, approximately 3,600 cubic inches) are suitable for families or extensive product collections. They can store 30+ prescription bottles, 20+ toiletries, and multiple electric devices.
Certain items have specific space requirements. Electric toothbrushes need minimum 8″ shelf height, medication bottles typically require 5″-6″ shelf height, and tall skincare products may need 10″+ shelf clearance. Adjustable shelving provides flexibility for changing needs.
Future storage needs should also be considered. Allow 20% extra capacity for collection growth, consider changing needs as your household ages, plan for seasonal variations in product storage, and anticipate potential changes in medical needs.

Bathroom Style
Your medicine cabinet should complement your bathroom’s overall design aesthetic. Several distinct design styles are available:
Traditional cabinets feature beveled mirrors, ornate frames, and classic hardware. Modern options offer frameless mirrors, clean lines, and minimalist hardware. Transitional designs include subtle framing, simple details, and versatile finishes. Industrial styles feature metal framing, utilitarian design, and sturdy construction. Farmhouse cabinets offer shaker-style doors, warm finishes, and vintage hardware.
Finish options should coordinate with your bathroom’s existing fixtures:
– Chrome works well with modern, contemporary bathrooms
– Brushed nickel is versatile for transitional styles
– Oil-rubbed bronze complements traditional, rustic, or farmhouse styles
– Matte black is ideal for modern, industrial designs
– Brass/gold is trending in both traditional and modern bathrooms
Mirror options vary widely, including plain mirrors (most common and affordable), beveled edges (adding subtle elegance), framed mirrors (in various styles), triple-mirror designs (center mirror with side panels), and magnifying insert options (for makeup application or shaving).
For cohesive design, integrate your cabinet with existing elements by matching cabinet hardware to bathroom fixtures (faucets, towel bars), coordinating the cabinet frame with vanity material or finish, considering the relationship to lighting fixtures, and ensuring stylistic consistency with the overall bathroom design theme.
Visual impact varies by cabinet type. Larger cabinets create stronger focal points, frameless designs appear more minimalist and space-enhancing, framed cabinets add architectural interest, and surface-mounted units create more visual presence than recessed ones.
Current design trends (2025) include integrated LED lighting, black framed cabinets that complement current fixture trends, smart cabinets with defoggers and USB ports for tech integration, customizable interior colors for personalized style, and eco-friendly materials with energy-efficient features.
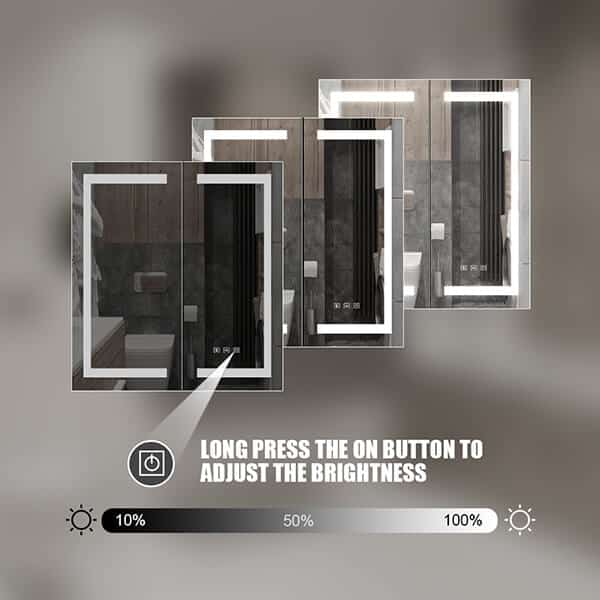
Budget Constraints
Medicine cabinets are available at various price points to accommodate different budgets:
Budget options ($50-$150) include basic surface-mounted cabinets in standard sizes (16″-24″ wide) with limited features and builder-grade materials. These are typically DIY installation friendly.
Mid-range options ($150-$350) offer better quality recessed or surface-mounted cabinets in standard and semi-custom sizes with quality mirrors and hardware. Some additional features like adjustable shelves and soft-close doors are common. Professional installation is recommended.
Premium options ($350-$1,000+) provide high-end recessed cabinets in custom and large sizes with premium materials and finishes. Advanced features like LED lighting, defoggers, and electrical outlets are available. Professional installation is required.
Installation costs vary by type. Surface-mounted installation runs $100-$200 (DIY possible), basic recessed installation costs $200-$400, complex recessed installation requiring wall modifications ranges from $400-$800+, and electrical work for lighted cabinets adds an additional $150-$300.
Custom Medicine Cabinets
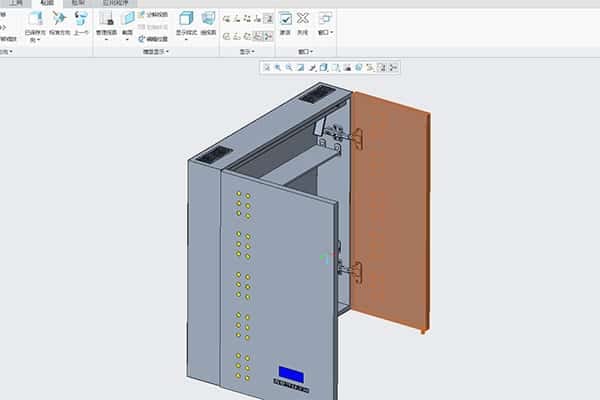
Custom medicine cabinets offer solutions for situations where standard options don’t meet specific needs. Consider custom options for non-standard wall cavity dimensions, unusual bathroom layouts, specific size requirements not met by standard offerings, special feature needs, matching to historical home details, or specific design aesthetic requirements.
Custom feature possibilities include integrated lighting systems (LED, side-lighting, backlit), smart features (Bluetooth speakers, USB ports, defoggers), specialty glass options (antique, frosted, patterned), custom shelf configurations and dividers, specialized compartments for specific items, and locking mechanisms for medication safety.
Benefits of Custom Medicine Cabinets
Custom medicine cabinets provide several key advantages over standard options:
- Space Utilization: Designed to fit exact wall cavity dimensions, maximizing available height and width.
- Tailored Interiors: Configured for specific storage needs, including solutions for challenging areas like corners.
- Aesthetic Customization: Exact finish matching, custom framing, specialty mirrors, and unique design elements to complement your bathroom style.
- Optimized Functionality: Shelf heights tailored to stored items, customized compartments, and strategically positioned electrical components.
- Long-Term Value: Higher quality materials and construction, better design for space constraints, potential increase in home resale value, and less need for replacement.
Standard vs. Custom Medicine Cabinets: Which is Right for You?
Choosing between standard and custom medicine cabinets involves weighing several key factors: budget limitations and flexibility, space constraints and unusual dimensions, specific storage requirements, project timeline considerations, aesthetic importance and design priorities, and long-term versus short-term planning.
Budget
Standard cabinets are budget-friendly, costing between $150 and $900 in total, including installation. They typically enhance bathroom functionality and appearance without customization. In contrast, custom cabinets require a higher investment, ranging from $800 to over $3,300, with more complex installation and a longer timeline of 6-12 weeks.
First-time homebuyers and rental properties often opt for standard cabinets, while custom cabinets justify their costs through long-term use.
Space Constraints
Standard cabinets are effective for typical wall cavities (14″-24″ wide, 3″-8″ deep) but are limited for non-standard spaces, often leaving unused areas. Custom cabinets, on the other hand, provide exact fits for unusual layouts, maximizing space utilization by accommodating sloped ceilings, irregular walls, and corners effectively.
For example, a standard 24″ cabinet in a 30″ cavity leaves 6″ unused, whereas a custom 30″ cabinet uses the full width. Common challenges requiring custom solutions include historical homes with non-standard framing, bathrooms with plumbing or electrical constraints, and unique architectural features.
Storage Needs
Standard cabinet storage typically includes fixed shelf configurations (2-3 shelves), limited adjustability, and standard depths for common bathroom items, serving 1-3 people. Custom cabinet storage offers advantages like tailored shelf heights, specialized compartments, adjustable dividers, deeper options for larger items, and custom capacity specific to household inventory.
Specialty storage solutions cater to unique needs, including temperature-controlled medicine cabinets, grooming stations for tools, cosmetic organization with pull-out trays, and family cabinets with personalized sections.
Consider Timeline Requirements
Standard cabinets can be selected in 1-3 days, with total timelines of 2-3 days to 3 weeks. Custom cabinets take longer, requiring 8-16 weeks from consultation to installation. Emergency replacements typically use standard options, while new builds align with custom timelines. Planned renovations can accommodate both, depending on scheduling.
To optimize time, order custom cabinets early, consider in-stock options for tight deadlines, or use semi-custom features. Seasonal factors also impact timing: manufacturers are busiest from January to May, and delays can occur during the holiday season.
Determine Aesthetic Importance
Standard cabinets have aesthetic limitations, including limited styles and finishes. In contrast, custom cabinets offer advantages like exact finish matching, unique designs, specialty options, and designer hardware.
Weigh Long-Term vs. Short-Term Planning
Short-term (1-5 years) considerations favor standard cabinets for lower costs and adequate functionality, which are easier to replace. In contrast, long-term (5+ years) priorities lean towards custom cabinets due to better durability, quality materials, and personalized solutions that adapt as needs evolve.
